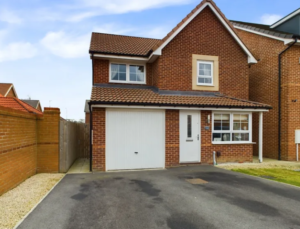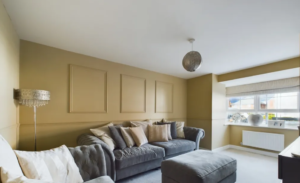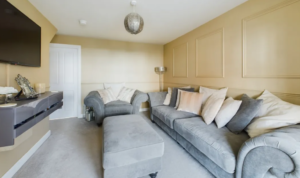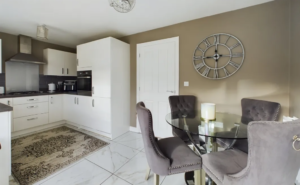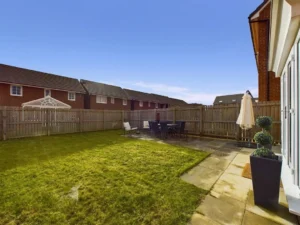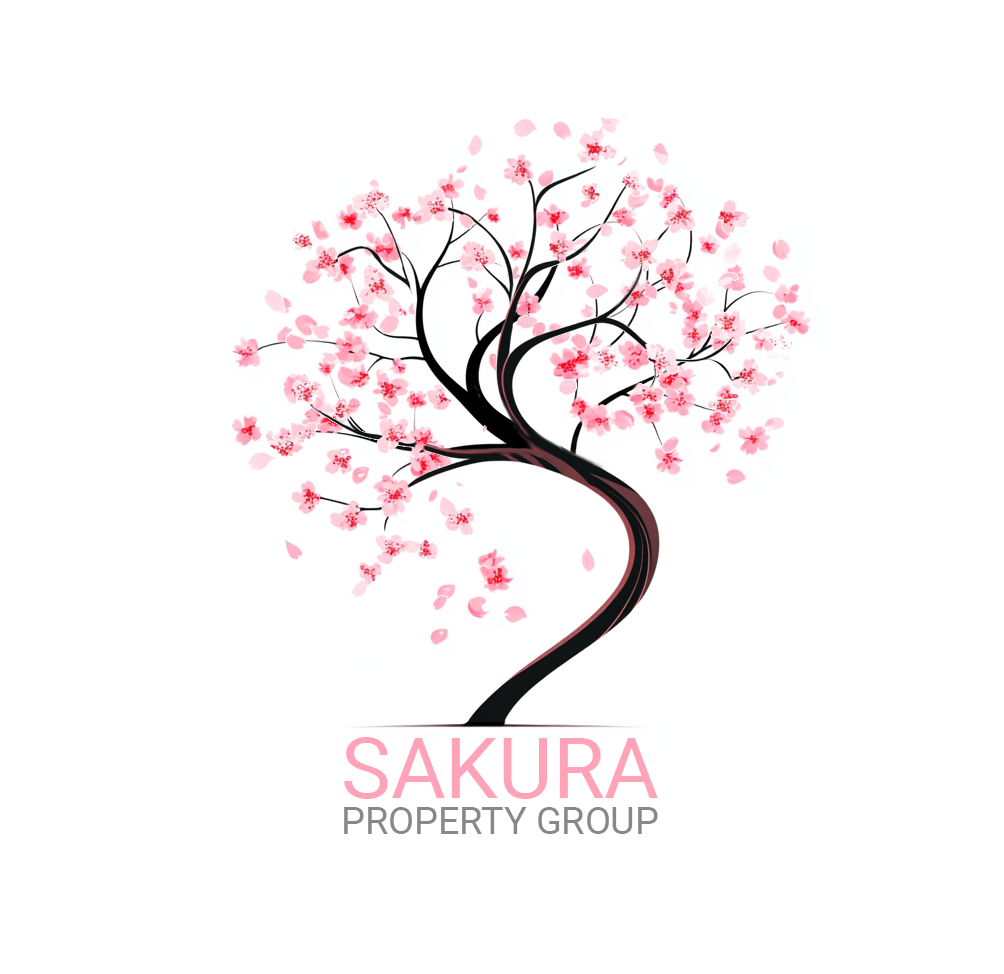Yarborough Dr, Doncaster DN2 4EG, UK
Yarborough Dr, Doncaster DN2 4EG, UKBasics
- Date added: Added 8 months ago
- Category: For sale
- Bedrooms: 3
- Bathrooms: 2
- Total rooms: 9
- Year built: 2021
Description
-
Description:
Features and description
- Freehold
- Detached House
- Three bedroom
- Two bathroom
- Newly Built
- Integral garage
- Driveway for two cars
- Utility Room
- High Specification
- Close to City Centre
- Virtual Tour Available
Show all descriptionA fantastic opportunity to purchase this turnkey three bedroom detached house available on the new Park Edge development. Located close to local amenities and City Centre. Call now to arrange a viewing.
A fantastic opportunity to purchase this three bedroom detached house available on the new Park Edge development in turnkey condition. Perfect for any growing family. Briefly comprising a spacious lounge, Kitchen/diner, utility room, wc, integral garage on the ground floor. There is a master bedroom with walk in wardrobe and ensuite, second double bedroom, single bedroom and family bathroom on the second floor. The property is close to local amenities and City Centre. Call now to arrange a viewing.
Lounge 17' 2" x 10' 1" (5.25m x 3.09m) A spacious front facing lounge with panelled walls and bay window
kitchen/diner 8' 3" x 16' 2" (2.52m x 4.94m) The kitchen has white high gloss wall and base units complemented with black worktops. With integrated fridge/freezer, dishwasher, electric oven and gas hob. There is ample space for a family dining table.
Utility room 5' 1" x 5' 3" (1.56m x 1.61m) A separate utility room with plumbing for a washing machine, wall and base units for ample storage.
WC 3' 2" x 5' 4" (0.97m x 1.63m) Ground floor wc with basin sink
Master bedroom 12' 0" x 9' 0" (3.67m x 2.75m) A delux master bedroom with wardrobe area and ensuite
Walk in wardrobe 6' 10" x 5' 4" (2.10m x 1.65m) Walk in wardrobe area to the master bedroom with fitted wardrobes
Ensuite 6' 10" x 3' 11" (2.10m x 1.20m) Ensuite to the master bedroom with walk in shower, wc and pedestal sink
Bedroom 11' 1" x 10' 1" (3.39m x 3.09m) Second double bedroom
Bedroom 10' 9" x 6' 0" (3.29m x 1.83m) Single bedroom
Bathroom 6' 3" x 6' 3" (1.93m x 1.92m) A family bathroom with white three piece suite

